Continuing my previous post on my library's
renovation, I will give you a peek at our new reference reading room in this post.
Moving on UpPreviously, our reference desk and collections were towards the back of the first floor. The reference desk was so far back that people would have to pass the security desk and the information desk first. Then they might go to circulation first before they could find us. Our collections were out in the open in that area and quite spread out. Our temporary conference room (during the renovation) was even more out of the way. It was an enclosed room at the end of a long hallway on the A-level. The new reference reading room is out front, immediately to the left of the entrance. I think that's a great thing because then people will find us immediately. However, there is this welcome sign/exhibit area that somewhat obstructs visitors from seeing it right away, so that's not so good.
People Who Work in Glass Rooms...The room is now enclosed, with the entrance area walls in glass --this area includes the reference desk and consultation area, some of my colleagues have been referring to it as the "fish bowl." I like this idea of an enclosed reference reading room, though I didn't mind the open space before either. Here are some pictures of the glass walls.
This is obviously the entrance to the room. You can see the reading tables and the shelves. (We just moved the materials the last couple of weeks.)
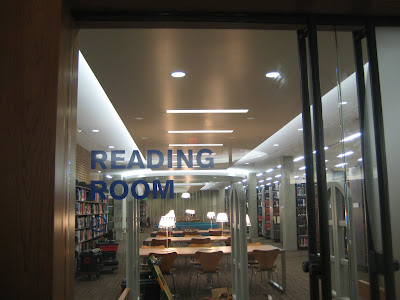
This is to the side of the entrance. That brown wood is the reference desk.
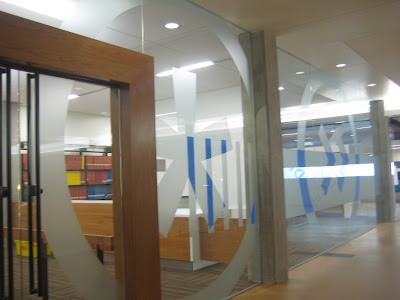
Here is the view from the corner.
 Ask a Librarian
Ask a LibrarianThe reference desk area is immediately to the right of the entrance to the reading room. Here's a picture I took from the front (and when it was still empty).

Here's a view from the other side of the desk. There are swing doors on either side of the desk.

From this picture, you can see that the table at which the reference librarians will be sitting is lower than the part at which the patrons will be
standing. What you can't quite tell from these two pictures is how deep the table is. I don't know what the actual dimensions are, but I think it might be around 3 feet deep. Needless to say, this setup would make reference a very unfriendly and uncomfortable experience. The patrons are a) separated from the librarians by a tall barrier and swing doors, b) would have to be standing during the transaction (you have to remember that we are the research library, so many questions are in-depth and can take 20 minutes or more), and c) the computer with which the librarians would be helping them and showing them what to do would be quite a distance from them. We (those of us who have to work at the desk) know this is a problem, so we are trying to figure out ways of making this work.
To the side of the desk and along the wall of the reference desk area are shelves. They were supposed to have our core collection (the ones that we consult the most). However, because the area is sort of closed off with the swing doors and we want the core collection to be more accessible, we decided to put some of our G. K. Hall sets instead since these aren't used that much and they look pretty (these shelves can be seen through the glass walls).

Behind the desk, there is this opaque glassy partition. This is what's on the other side. These are map drawers. We will use this to put maps that are "on hold," i.e., maps that are not in our open map stacks.

There is then another desk. I'm not entirely sure what we're using this area for. I think it would make sense to use this as a research consultation area or for office hours for subject specialists. Someone mentioned something about having small classes or meetings--that didn't make too much sense to me, especially since the reading room is supposed to be quiet space.

The empty shelves along the wall are for materials that are building use only. You can also see more of the glass walls in this picture.
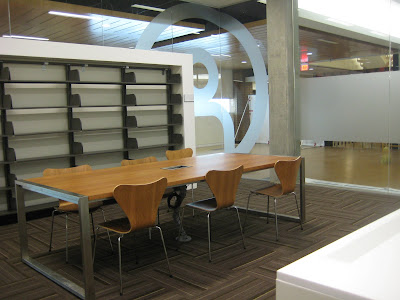 Tables and Shelves Galore
Tables and Shelves GaloreIn the center of the room, right in front of the entrance, is this row of brightly-lit study tables, which have outlets in the center. Before the renovation, there were hardly any outlets on the first floor, which made it difficult for the students to work for long on their laptops. The picture below was taken before we moved in, which is why the shelves are still empty. The shelves to the right are for our regular reference collections. The shelves on the left are for our discrete collections--the ones on the foreground are for our core collection, while the ones at the back are for our education/career/testing materials.
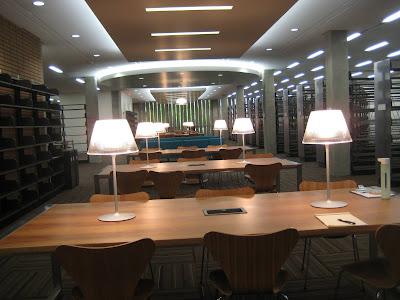
This is the view from the back of the room, after we'd already moved the collections.
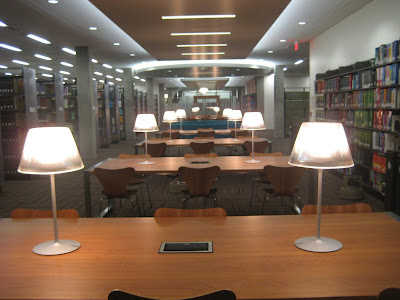
Breaking up the row of table is this bright blue seating area. I like having this single pop of color in the room. And I also really like that it's a round form amidst all the angles.

To the left of the room from the entrance are drawers for reference microfiche and commonly-used maps and a couple more tables.

Directly behind this area is the copier room. We also acquired a scanner (Finally! We never had one since I've been here.) but it's too big, so it has to go somewhere in the research commons instead. Also in this room are day lockers.
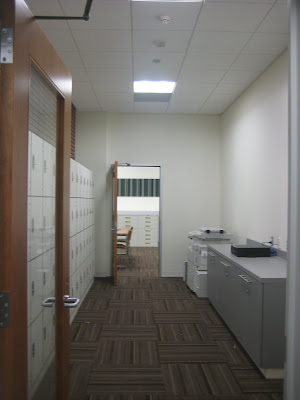
On the other side of the copier room are more shelves. These contain our oversized materials, mostly atlases.

Behind the copier room are the computer terminals and more shelves. These terminals will require authentication for use. Previously, we did not require authentication. On those shelves are the National Union Catalog of Pre-1956 Imprints. We thought it best to put those there because it was a single range of shelves and that's what fit.

Here's a wider view of that side of the room, along with a closer view of the blue seating area.

Along the outside windows and all the peripheral walls are these leather? chairs. I think they're supposed to be the comfy chairs. (If you've noticed the rest of the chairs are wooden ones. Those aren't comfortable). I've sat in it, though, and I don't think it's comfortable. But maybe it's because I'm short. Maybe they're more comfortable for taller people.

So, there you have it. This is our new reference reading room. It looks very nice and sparkly. We'll see if people find it comfortable enough to stay for long periods of time. And we'll see if we get a lot more reference traffic now that we have a more prominent location.
Our soft opening for this room is on Monday, September 19, the first day of the fall quarter (though not the first day of classes--that's on September 22).